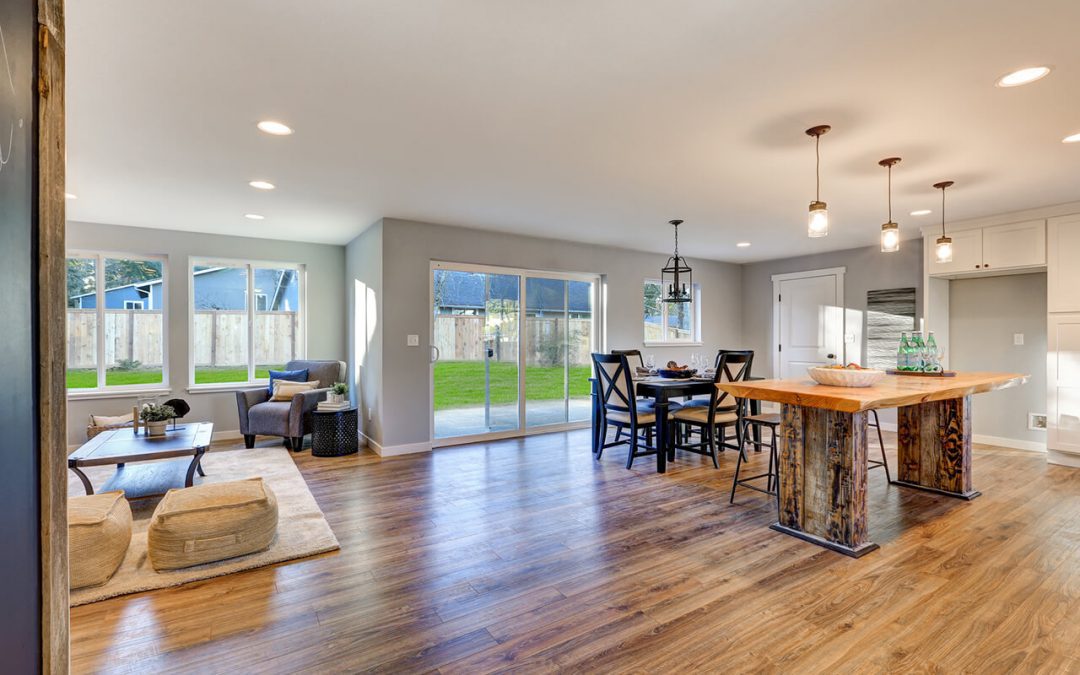An open floor plan is a layout in which two or more common rooms are connected to form one large space. Popular floor plans merge the kitchen, living room, and dining room area by getting rid of partition walls. While this floor plan has a lot of benefits, you may want to carefully examine whether it’s truly the best option for you. Check out the following advantages and drawbacks of purchasing a home with an open floor plan.
The Pros of an Open Floor Plan Layout
Better Communication with an Open Floor Plan
Talking to guests or family members becomes much more comfortable with an open layout. You can effortlessly communicate with people who may be watching TV while you’re in the kitchen cooking. This is because it’s easier for sound to travel across rooms when it’s not being blocked by walls.
Increased Natural Light
Fewer partitions and walls between the rooms allow natural light to illuminate the house. This brightens up the space and makes a small room appear larger. You will also save money on electricity bills because you may not need to turn on lights during the day.
It’s Easier to Supervise Children
Parents want to know what their kids are doing, whether they are playing, watching TV, or doing homework. With an open floor plan, it is much easier to keep an eye on children. For example, if you are cooking or cleaning in the kitchen, you can easily supervise the kids in the living room.
The Cons of an Open Floor Plan
Lack of Privacy
An open floor plan often feels like it lacks privacy, especially when the entire family is at home. Some people prefer having more enclosed spaces for working, studying, or reading.
While an open layout is great for social activities, it may not be the best choice for people who don’t entertain often and who prefer quiet, private spaces.
More Expensive to Heat and Cool
Larger spaces with high ceilings often cost more to keep comfortable. When rooms are separated by walls like in traditional floor plans, you can heat or cool specific rooms as you need. If your living spaces are wide open, the entire space is heated or cooled simultaneously, increasing your energy bills.
Poor Sound Management
With fewer walls to block sounds, your home can be quite noisy. It is also difficult to control what areas the sound travels to since you cannot simply shut the doors. Noise from one area will be heard in the adjoining spaces.
When it comes to home interior designs, decide what works best for you and meets your family’s needs. If you want an open layout for your home, do your research and consider all the pros and cons before making your decision.
Cal Home Inspection provides inspection services to Sacramento and the surrounding areas. Contact us to request an appointment.

